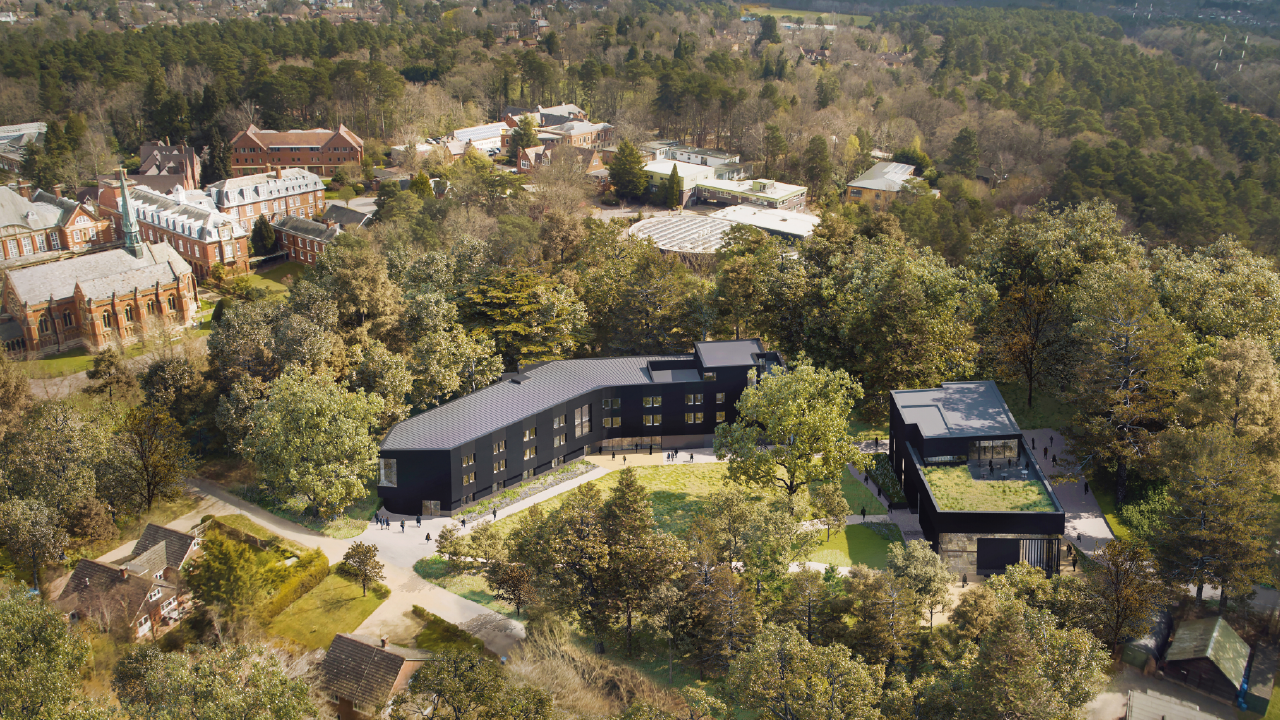Elisabeth House, Wellington College

Woodland Quad, Wellington College
Set within a secluded woodland area of Wellington College, this new 3,650m² development introduces boarding and day facilities arranged around a landscaped quad.
Distinct from the College’s historic architecture, the buildings adopt a naturalistic design language and are sensitively integrated into the setting to preserve views and minimise ecological impact.
The scheme enhances connectivity across campus and prioritises low-energy, low-carbon construction using CLT and modern methods of construction.
Atelier Crescendo’s responsibilities included full acoustic design.
- AC's Client: Wellington College / Feltham Construction
- Project Managers: Arcadis
- Architect: MICA Architects
- Specialist Mass Timber Structural Engineers: Define Engineers
- Mass Timber sub-contractor: Eurban
- Location: Crowthorne (Berkshire)
