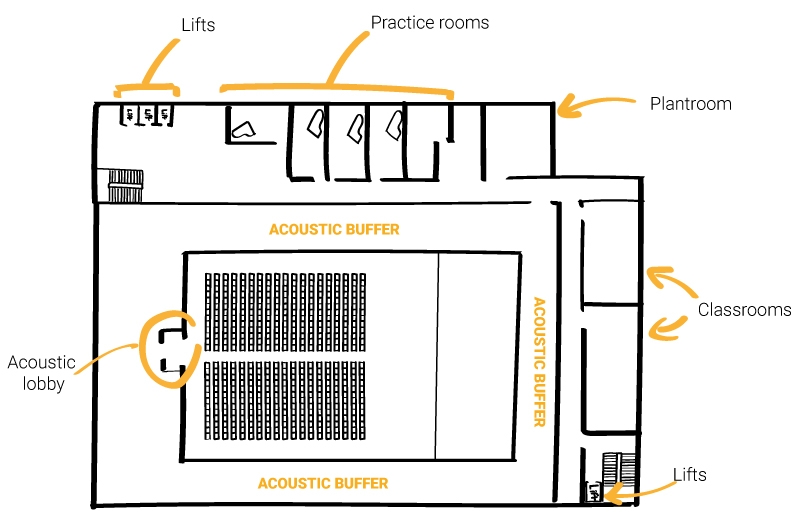
Acoustic design of schools for performing arts – Part 1: Design aspects explained which design aspects to consider in schools for performing arts. Part 2 below gives you some tips for the early stages of the design.
Enjoy the read!
(See at the end the references used to confirm the concepts)

Do you want to be notified when new posts are published?
Why don’t you subscribe to Atelier Crescendo’s newsletter by clicking here?
Some early design measures are useful to help pave the way for optimal acoustic conditions without increasing the initial budget.
This post summarises some measures that can be implemented before diving deep into the design.
Why are design and/or construction budgets more likely to increase if the acoustic design is implemented late?
Because, if the general design is already set, the acoustic design can only add to and/or sometimes compensate for what has already been developed. Re-design or delay can also happen in some cases.
If an acoustic consultant joins early enough, they can identify which parts of the design will have high-cost implications and suggest ‘cheaper’ alternatives. This could be in:
suggesting cheaper products that achieve the same performances
optimising the use of materials or products
suggesting designs with lower construction costs
Room Geometry
Prior to setting any acoustic criteria, it is important to know the use of each room.
A room could be for:
- teaching theory with no instruments played.
- single musicians or singers to practice.
- small ensemble or group practice.
- loud instruments.
- large ensemble or group rehearsal.
- performances
With this in mind, the acoustician can help you set the right dimensions, volume and shape for each room.
Room dimensions and volume
As mentioned in Acoustic design of schools for performing arts – Part 1: Design aspects, finding a balance between the sound reverberation and the loudness of a room is key to obtain ideal acoustic conditions.
This is done by setting the dimensions and the volume depending on:
- the number of musicians practicing, rehearsing or performing
- the type of music played (amplified or acoustic)
- the instruments likely to play inside (ex: pure singing, quiet instruments or loud instruments)
- the size of the audience or the orchestra (for performance spaces or rehearsal rooms)
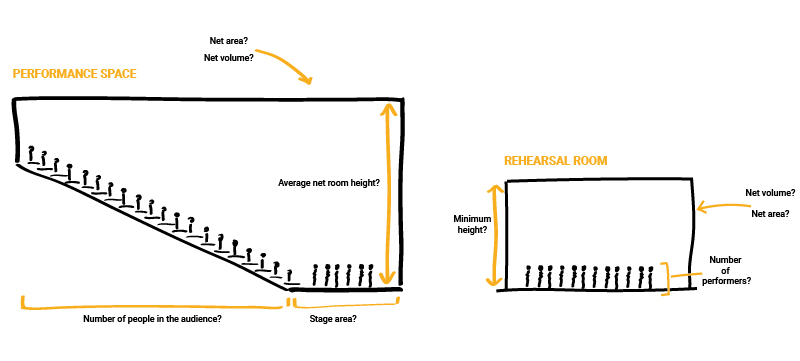
For early guidance on ideal room dimensions and volume, check Acoustic design planning of music spaces.
Room shape
The shape of a room is a basic feature that allows you to direct the reflected sound where and when you want.
Acoustic experts are unanimous about the shoebox shape for most music spaces. For performance spaces, that shape is useful to reflect sound, coming from the stage, back to the side of the audience. This is proved particularly beneficial for the acoustic comfort of the audience and the perception of the musical performance.
Other shapes are also well known to be a “no-no” for acoustics. Any domes, curved shapes or hipped roofs can focus sound and should be avoided.
It is also common practice to angle the opposite walls of small rooms and recording studios. This is avoid any flutter echos and standing waves to be created between parallel walls.
Building layout
The sound insulation design of a school for performing arts generally requires more consideration and higher performances, leading to higher construction costs.
You can minimise this by optimising the layout of the school.
Here is what you could do:
- Position the sensitive spaces away from the loud areas.
- Create acoustic buffers around or adjacent to the sensitive spaces (like the rehearsal and performance spaces). They can be quiet corridors, quiet spaces or lobbies.
- Position the sensitive spaces away from the external sources of noise. That way, you minimise the need for high performance building façade to control the external noise getting in the building. Buffer areas, like corridors, can also be used in this case.
- Position the loud areas away from the external noise sensitive receptors. This can avoid the need for a high performance façade.
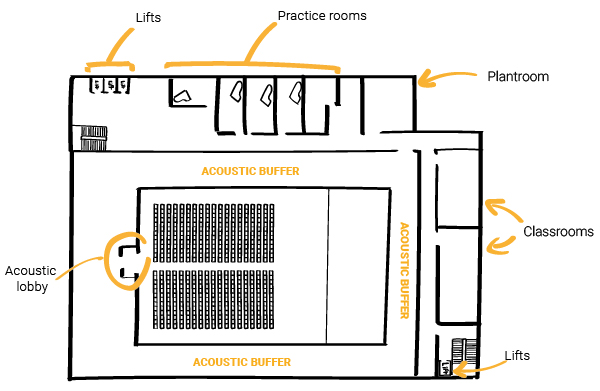
Internal finishes and furniture
For music rooms, especially for the larger spaces dedicated to performances and formal rehearsals, choosing the right finishes and furniture will be one of the most important design tasks. It is also a very specialist, scientific and (even) artistic task.
Although a lot could be said about room acoustic design, below are some general trends that are worth thinking about early.
Sound reverberation at low frequencies
As mentioned in Acoustic design of schools for performing arts – Part 1: Design aspects, if you want large spaces to accommodate acoustic music rehearsals or performances, you need to consider their reverberation characteristics at low frequencies (below 500Hz).
The starting point is to work on the right density and stiffness of the surfaces (walls, floors, ceilings, joinery, sound reflectors/diffusers, etc). You need to find the right balance between:
- The surfaces being too light and flexible, so they absorb too many low frequencies and will cause the music to sound too dry.
- The surfaces being too heavy and stiff, so they don’t absorb enough low frequencies and will cause the music to sound too “boomy”.
Audio Demonstration to try at home
Listen to music through your headphones with an app that has an equaliser (most of them do).
Play some music (preferably “acoustic”) and try the following:
Test 1
Adjust the equaliser to have a flat profile at the high frequencies and dips from about 500 Hz down.
Test 2
Choose a flat profile at all frequencies.
Test 3
Raise the low frequency profile (again, those below 500 Hz) a little bit, i.e. no more than 25%.
Test 4
Raise the low frequency profile by more than 25%.
Did you hear the difference? Which one did you like?
Broadly speaking, you should have gone through very dry (Test 1) to dry (Test 2), warm (Test 3) and boomy (Test 4).
Variable acoustics
In some spaces, you may want to be multi-purpose by organising various types of activities and events. These could be acoustic music, quiet music, loud music, amplified music, pure teaching or drama performances.
Each of these types have different optimal reverberation conditions. You therefore need to be able to change reverberation conditions.
You can do this with variable acoustic systems. Their general principle lies in revealing or hiding an acoustic absorber. So that, a room is less reverberant when the absorber is revealed and more reverberant when the absorber is hidden.
Such systems are:
- Thick acoustic curtains extended along some walls or stored in dedicated cupboards.
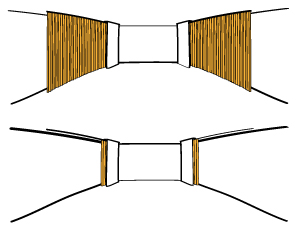
- Acoustic banners hung along the walls.
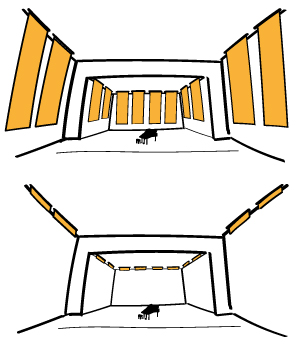
- Rotating acoustic systems that usually have one absorptive surface and another (flat) one reflective. Some systems have a third surface that diffuses the sound.
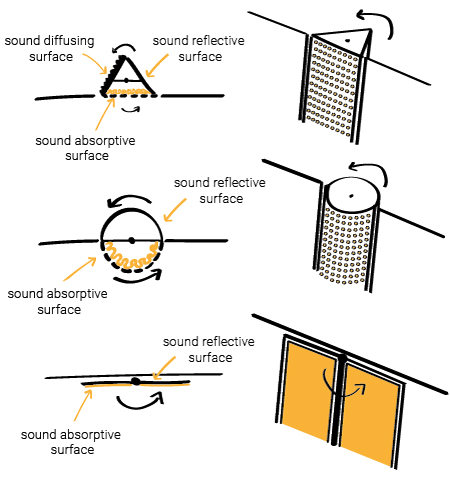
- Retractable seating that make a room less reverberant when pulled out and more reverberant when stored.
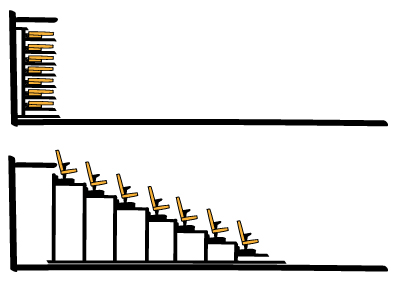
- other systems exist like openable timber slats, panels with variable perforation or even inflatable absorbers (aQflex and aQtube from FlexAcoustics).
Seating
If you choose to have a performance space for acoustic music (i.e. non amplified), you may want to invest in a high-end seating system.
In this type of space, most of the acoustic absorption is provided by the audience. Therefore, you run the risk to have very different reverberation conditions depending on the size of the audience.
To avoid this, you can design the seating system to have similar absorption characteristics whether the seats are full and empty.
Also, a good seating system should not generate noise when operated. You don’t want to hear the noise from people walking to or off their seats in the middle of a performance. Neither do you want to hear the noise from the seats tipped up or down.
Procurement tip
You should purchase the seating system early in a project. And ideally, you should do it outside of the main building contract. This is because the potential laboratory tests of the system selected by the contractor could be delayed and data not available prior to the completion of the design.
Acoustic diffusing surfaces
Diffusing surfaces can be of many forms and shapes. They allow to scatter the reflected sound energy in many directions.
For some spaces for performing arts, you could benefit from using diffusing surfaces to:
- avoid flutter echoes and room mode effects from sound waves bouncing back and forth between two hard parallel surfaces. You could also use absorbing materials, but some rooms might sound too dead with the additional absorption.
- spread the sound energy evenly on an audience or a large ensemble
Building services noise and vibration
In “normal” schools, the services must be quiet in most rooms (to create suitable conditions for communication, studying and learning).
In schools for performing arts, some rooms require the services to be very quiet. So that every single sound detail coming from the artists is heard.
Examples of such rooms are:
- recording studios
- rehearsal rooms
- performance spaces
Note
The services also need to be very quiet in rooms for pupils with special education needs (SEN)
Thinking early about control of building services noise can save cost.
If the acoustic consultant joins when the design is set, you won’t have any other choice than adding noise attenuation systems (like attenuators or extra lining) to the existing proposals.
If you involve the acoustic consultant when the design can still be changed, then she/he can propose insights and cost-effective measures to ensure quiet (or very quiet) conditions are achieved where needed.
Here are examples of what you could do:
- Plan for low air velocities in ventilation systems. If the spaces ventilated require high volumes of air to be frequently renewed, you could use larger ducts.
- Select a single ventilation system (ex: one Air Handling Unit) for each large and sensitive space. This is to avoid the need for attenuators to reduce the crosstalk between spaces via the common ductwork.
- Use rectangular or squared ductwork instead of circular ductwork where possible. This is because circular ducts are generally stiffer and therefore don’t attenuate ventilation noise as much as square ducts. Doing this also makes you minimise the use of attenuators and avoid unnecessary costs.
- Place the plantrooms and other noisy & vibrating machinery (like the lifts) away from the critical spaces.
- Don’t run the services through the sensitive spaces when they don’t serve them.
