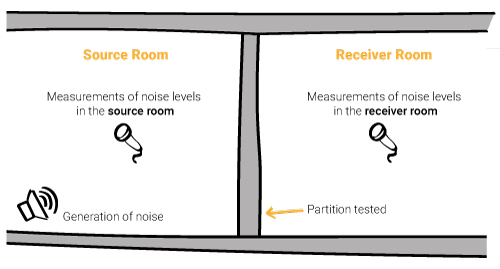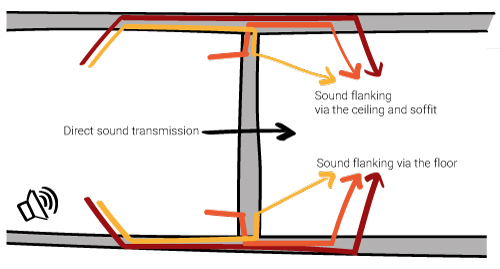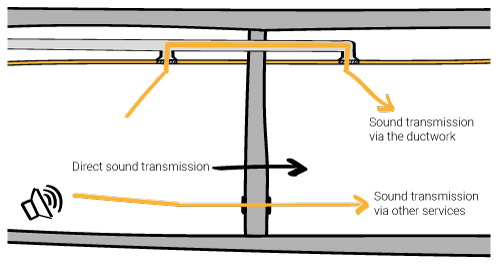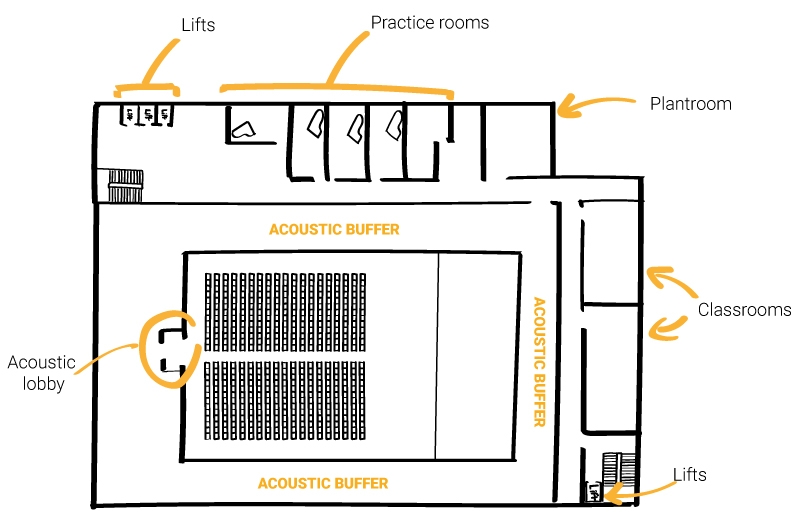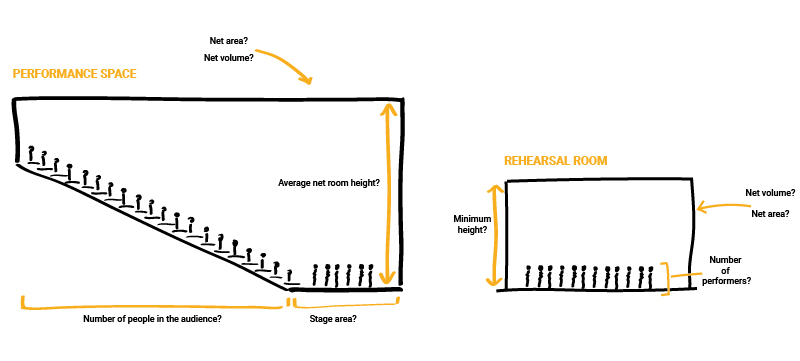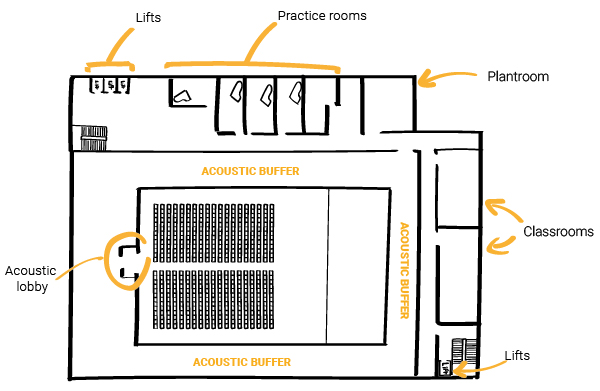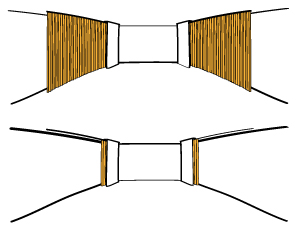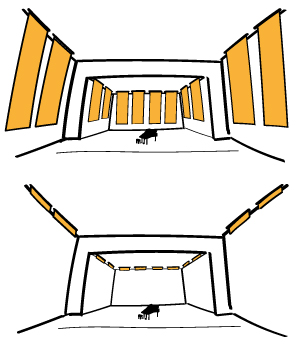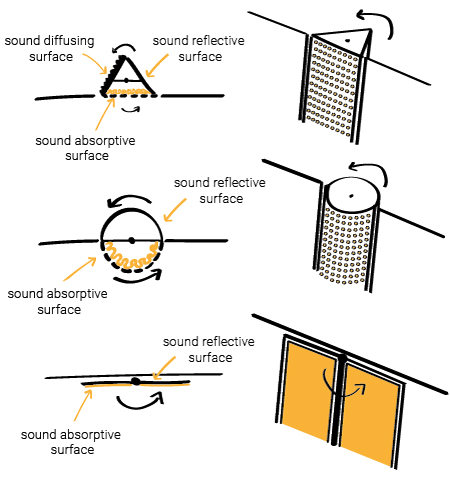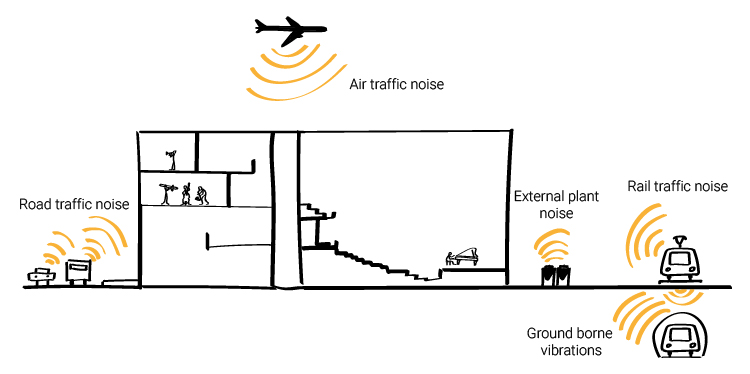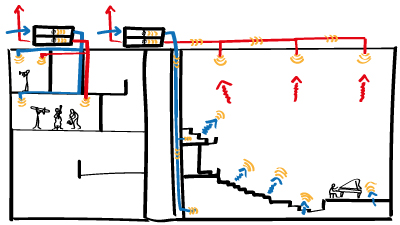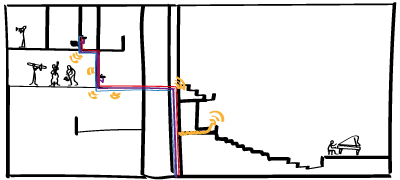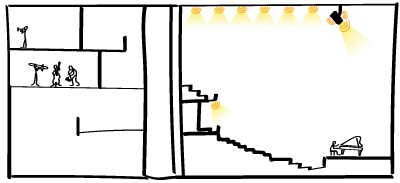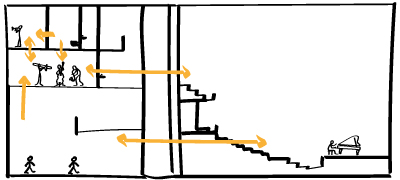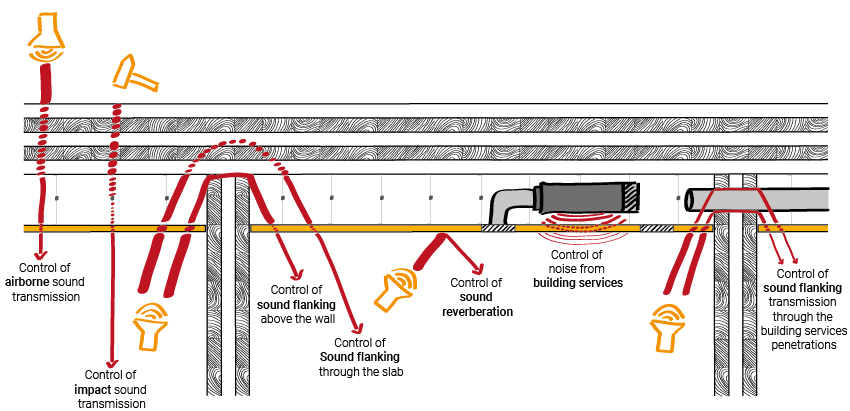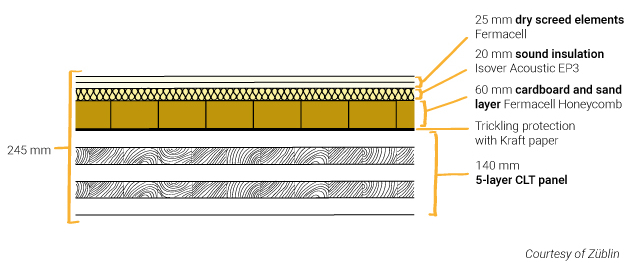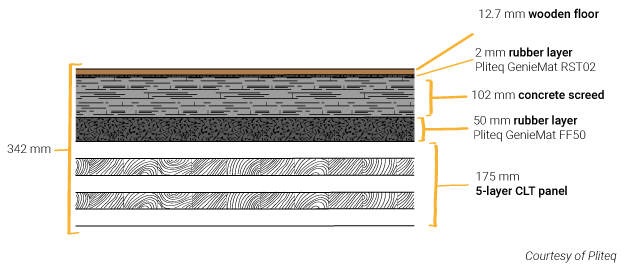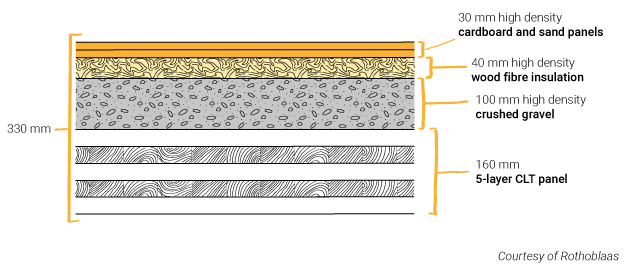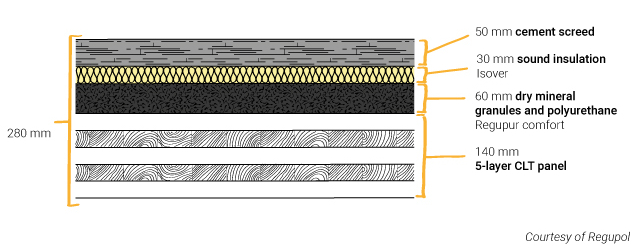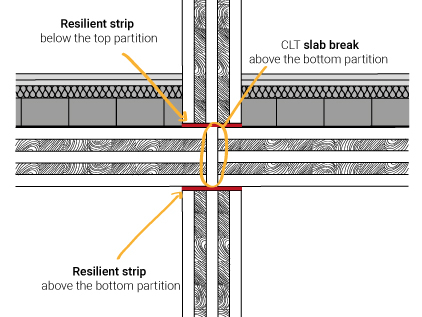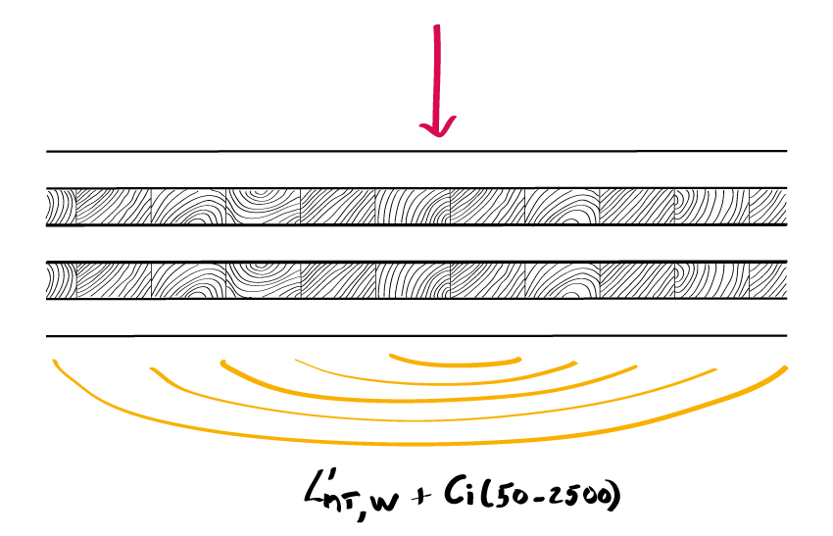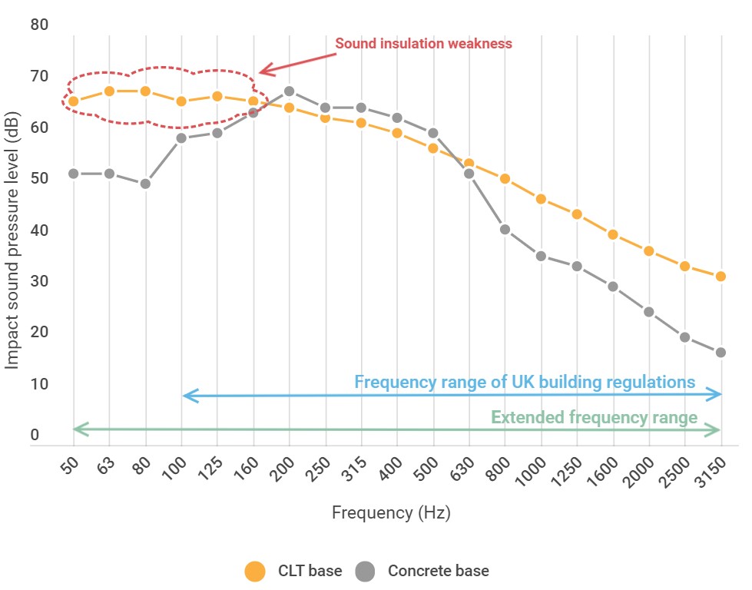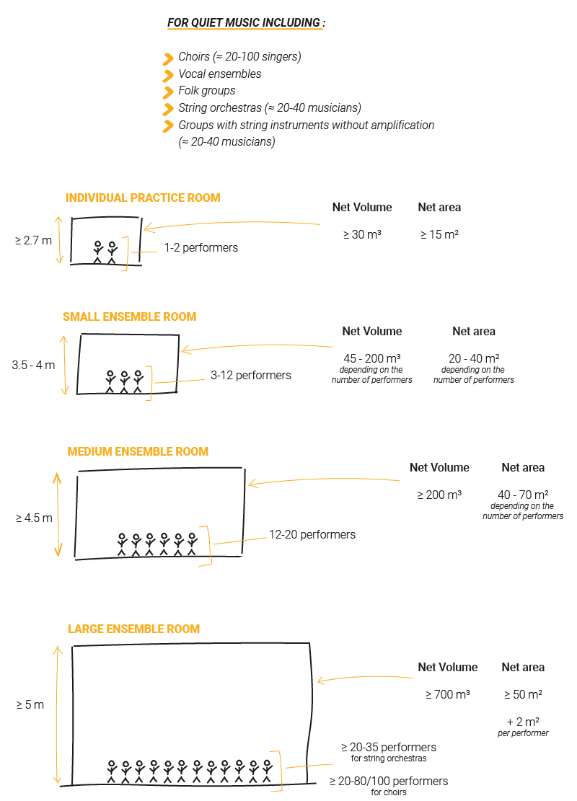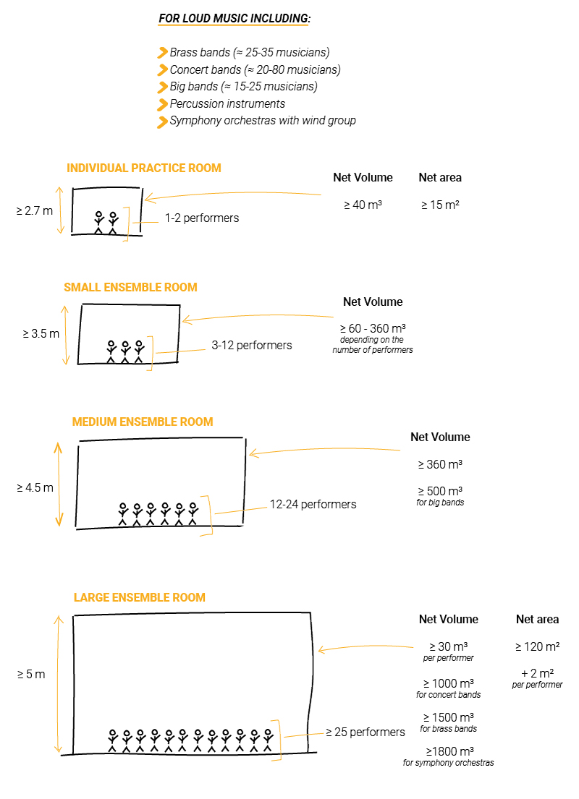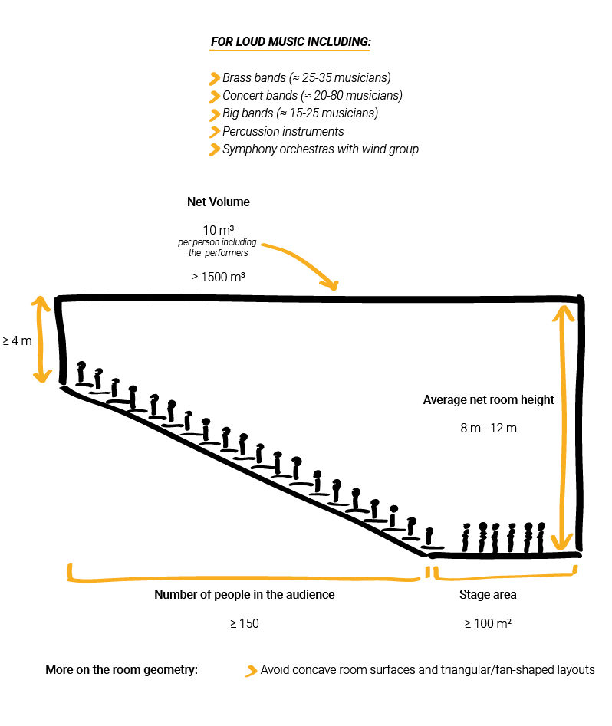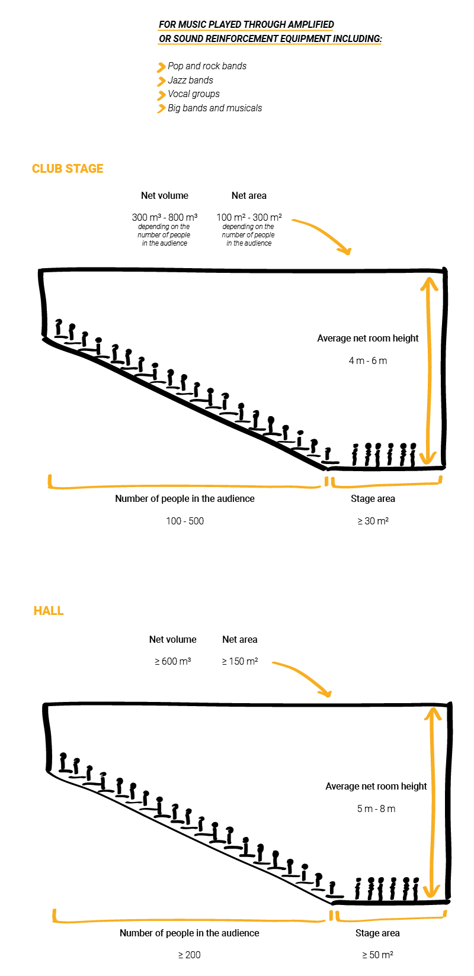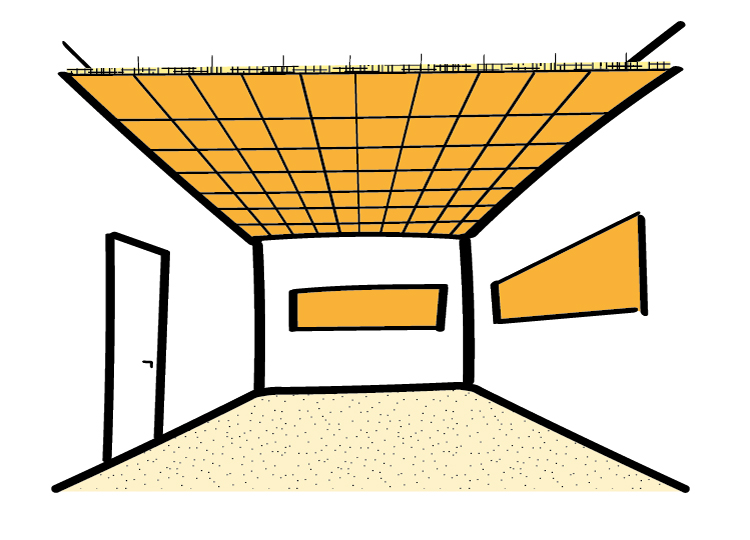
Acoustic design of SEN (Special Educational Needs) classrooms
If you design a school, you will probably need to have at least one SEN (Special Educational Needs) classroom.
Given the very specific acoustic design requirements of such spaces, this post sheds light on:
- why the acoustic environment is important for SEN classrooms.
- what type of acoustic environment is suitable for SEN classrooms.
- what you need to think about for the acoustic design of SEN classrooms.
This post mostly draws on the following British documentation:
Are you looking to understand how acoustic products work and find examples available on the market?
Visit the Acoustic Design Catalogue by following the button below.
Why is the acoustic environment important for SEN classrooms?
Some pupils in SEN classrooms will have special hearing requirements.
As listed in the Acoustic of Schools: a design guide, these pupils could be those:
- with visual or permanent hearing impairment
- with fluctuating hearing impairments caused by conductive hearing loss
- with speech, language and communication difficulties
- whose first language is not English
- with autistic spectrum disorder (ASD)
- with an auditory processing disorder or difficulty
- with attention deficit hyperactivity disorders (ADHD)
Of course, the ability of the teachers to organise and manage the SEN classrooms is paramount. But the acoustic environment also has to be suitable for these pupils to be able to hear, concentrate, learn and communicate.
What type of acoustic environment is suitable SEN Classrooms?
If you design a (several) room(s) for pupils with special hearing requirements, you need to be aware that the acoustic quality of the environments will have to be a step further compared to most standard school spaces.
Generally, you will need:
- Quieter environments.
- Less reverberant (or less echoey) environments, especially at low frequencies. Too much low frequency reverberation can mask the sound of the teacher’s voice and make it harder to clearly hear what (s)he says (If you need to better understand what sound reverberation is, you can read Sound reverberation – Part 1: Basics).
Note: For open-plan spaces, BB93 states the following:
“Open plan teaching and learning spaces should not be regarded as a simple alternative to traditional classrooms and may be unsuitable for some children, particularly those with special hearing or communication needs.
In order to fulfill their duties under the Equality Act 37 2010, school client bodies should anticipate the needs of deaf and other disabled children as current and potential future users of the space when open plan accommodation is being considered.”
What do you need to think about for the acoustic design of SEN Classrooms?
Quiet environments
To design quieter environments, you could need to control the noise from various areas.
First, you need to control the noise from outside. This could include:
- Designing the building façade to control the external noise breaking into the classroom.
- Selecting the right ventilation strategy. The external noise environment could be too loud to ventilate the rooms by simply opening the windows. Even during the hottest days of the year. In this case, you need to set a suitable mechanical ventilation strategy.
Note: under BB93, the internal noise level requirements in schools can be relaxed to improve thermal comfort in summer (during the hottest 200 hours in peak summertime exactly) at the expense of high indoor ambient noise levels. But this relaxation doesn’t apply to SEN classrooms!
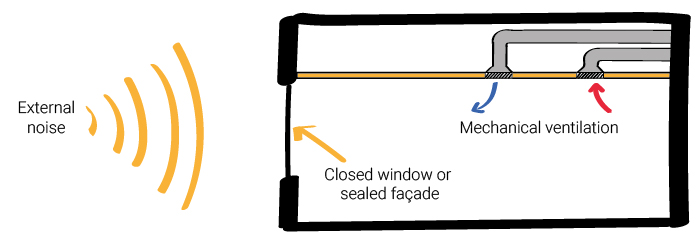
Secondly, you need to control the noise from the services installed for the school, like the ventilation systems and/or heating & cooling systems. They are likely to require:
- Attenuators to control the fan noise transmitted through the ductwork.
- If some units (for example fan coil units, heat recovery units, VAV boxes, etc) are hung from the soffit, you could need a dense and sealed suspended ceiling to control the noise from the units themselves. Alternatively, sealed cupboards or encasement systems made with dense materials could be required if the units are in other places of the room.
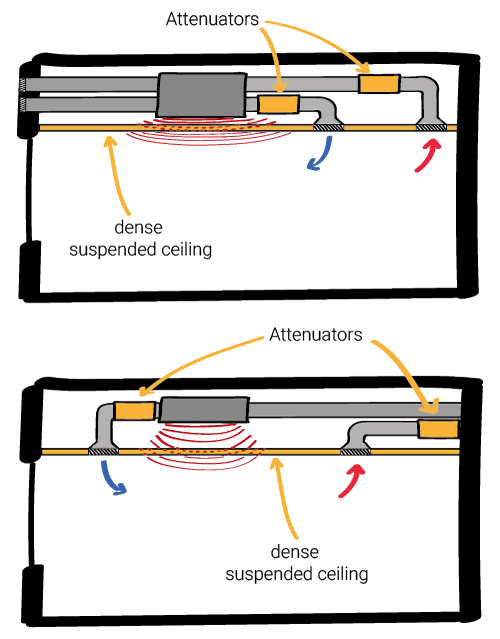
- Controlling the noise from inside the school by improving the sound insulation of the floors, walls and doors that separate the SEN spaces from other spaces. Zoning the SEN rooms and/or creating buffer spaces around them is also possible.
Less reverberant environments
To create environments that are less reverberant, especially at low frequencies, an efficient acoustic design could involve the following:
- Installing more acoustic absorption on the walls or fixed on/hung from the soffit.
- Installing some materials or elements that absorb more acoustic energy at low frequencies. You can efficiently do this by installing a dense porous suspended ceiling with a (large) cavity above.
- Planning smaller spaces, as the smaller the volume the less reverberant (echoey). SEN rooms are generally smaller anyway, hosting between 4 to 8 pupils most of the time.
- Laying a carpet. On its own, a carpet will not make you achieve the reverberation time you target for a classroom. However, it can help you reduce the need for (expensive) acoustic materials.
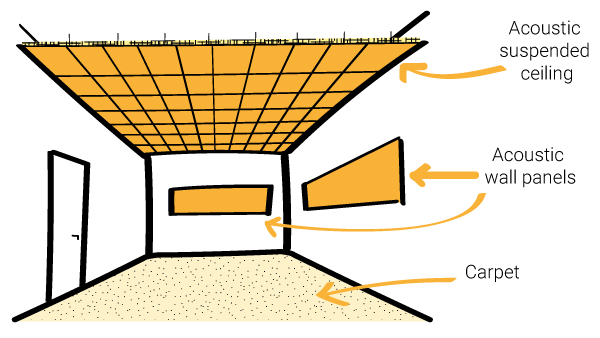
Design Note: Sometimes it might not be practically possible to achieve the very stringent sound reverberation requirements for SEN classrooms.
In this case, you can raise an Alternative Performance Standard (APS). You will need to justify why you can’t practically (and not financially!) achieve the initial requirement and suggest an alternative performance with the help of the acoustic consultant. BB93 documents a thorough procedure to follow for Alternative Performance Standards.
Procurement tip: During the early stages of a school project, it is normal to have minimum specifications for the acoustic absorption materials proposed in each space. They will generally be selected in terms of acoustic absorption Classes (i.e. A, B, C, D, …).
As the detailed design approaches, you will have a better idea of the products you want to use.
Once the products are selected, it might be useful to ask the acoustic consultant to review the quantities of materials. This will involve gathering the absorption test data for the specific products and re-running the calculations. By doing this, you are likely to reduce the quantities of materials and therefore reduce cost.








